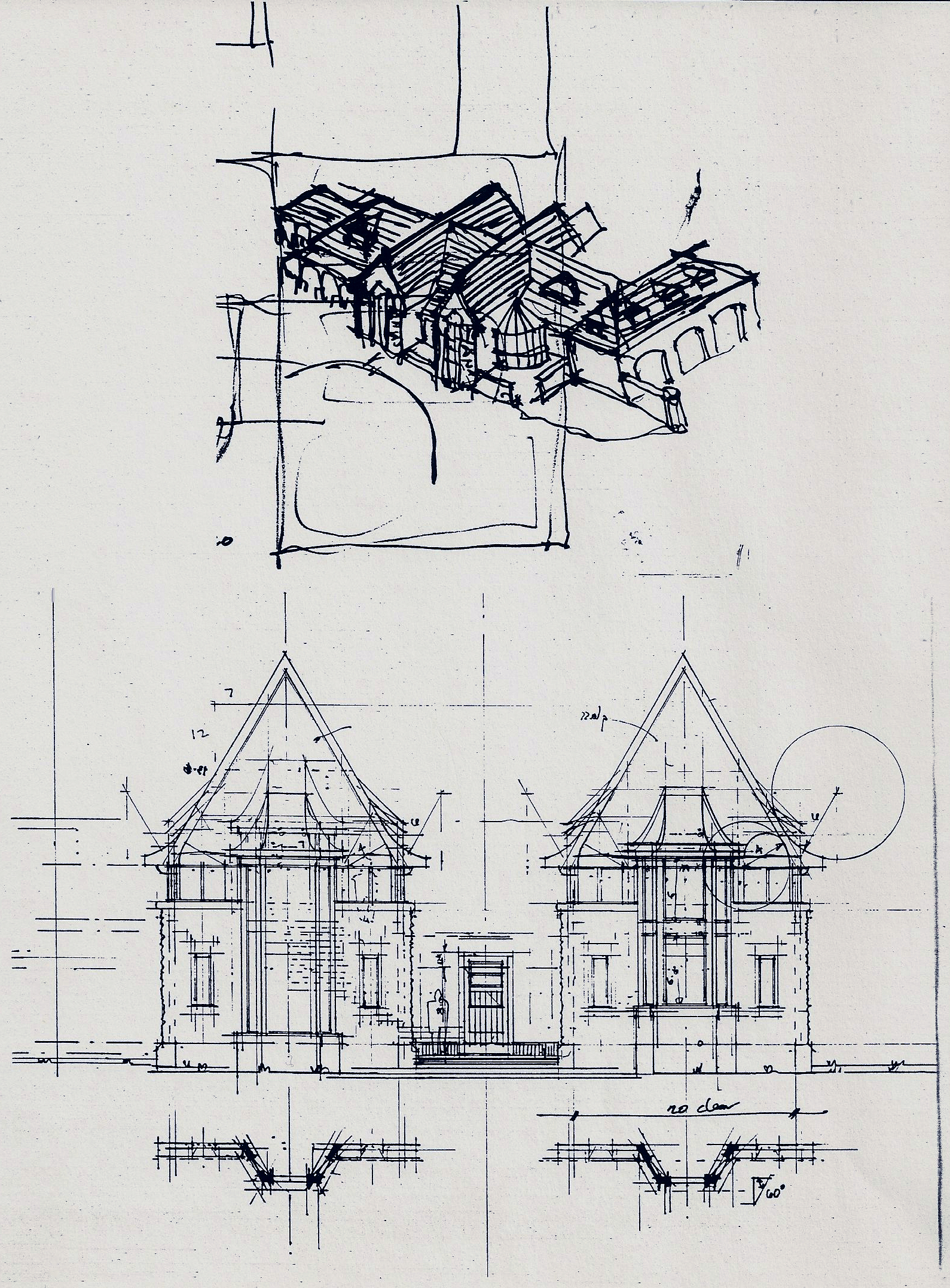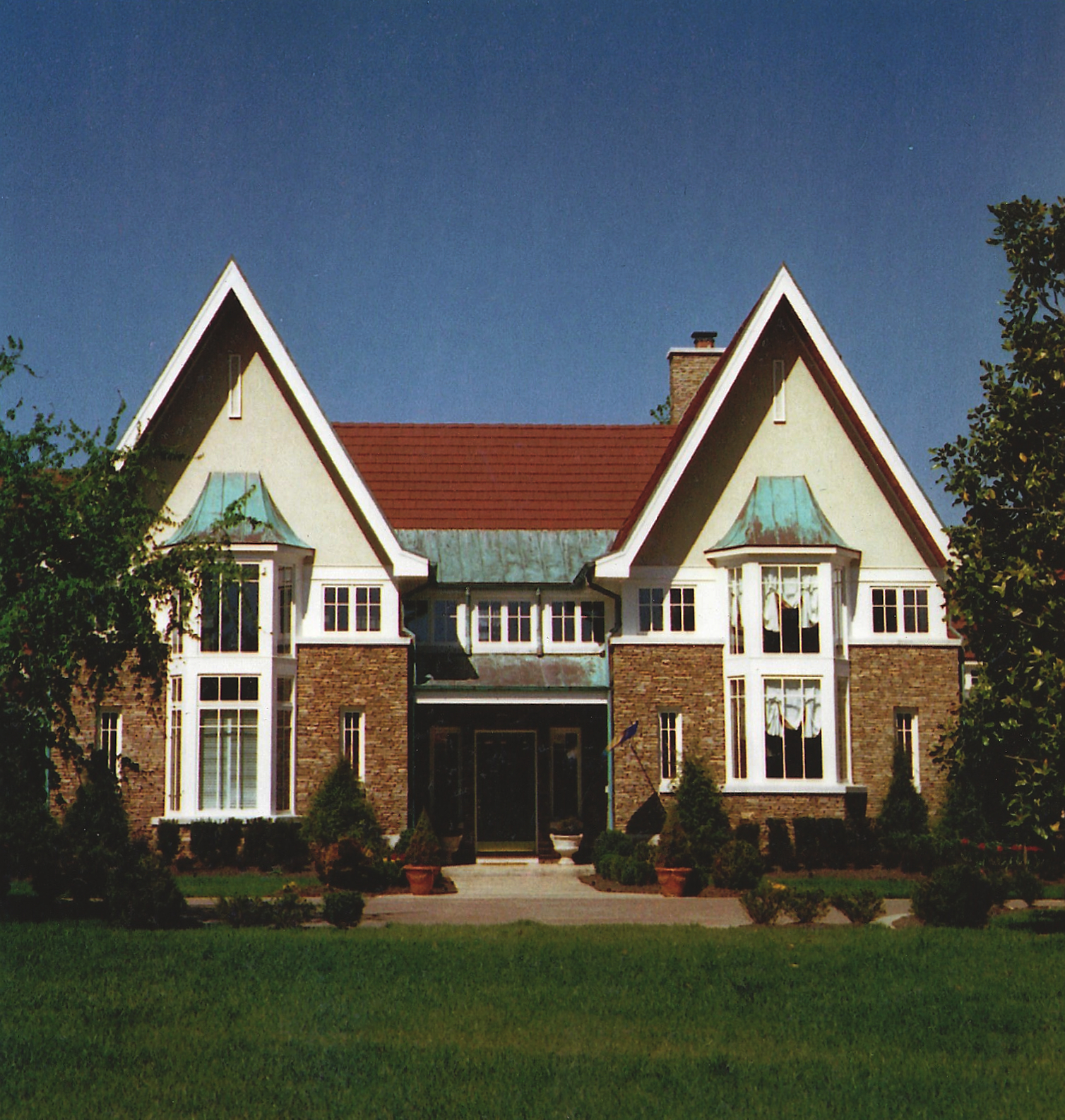Schematic Design
All clients are unique in their own way and it is our goal to help them create a distinctive place of their own that meets their practical needs and embodies their aspirations in a unique architectural expression. We work closely with our clients to discover the most important aspects of what they imagine and desire in their home design. The schematic design phase is a collaborative process which begins with conversations in order to explore and understand our clients’ needs, preferences, vision and dreams for their home. This phase is the essential first step in defining the character of a building, enabling our clients to make informed decisions about their design and helping to establish the overall direction and ‘feel’ of the project.
This search includes the number & types of rooms, types of materials and finishes and colors, as well as special features and intangible qualities they want to manifest. We also consider relevant constituent factors such as site conditions (and landscape opportunities), zoning (and HOA) requirements, building codes, criteria for time and budget, to determine that a given design will be feasible and compliant with all relevant regulations and authorities, before moving ahead. It is also an opportunity where we can identify potential challenges, issues, and opportunities that arise during the process and to develop design strategies to address them.
Once we have a clear understanding of our clients’ functional goals and aesthetic (style) preferences, we proceed with an iterative series of conceptual sketches and drawings that illustrate a comprehensive design concept. These drawings include floor plans, elevations (facades), and cross-sections, and perhaps, perspective sketches. We then tweak, adjust, revise and review these drawings until we arrive at a design concept that generally satisfies our clients’ needs and budget.
Design Development Phase
Design Development is the next step in the design process. Here the objective is to refine the schematic drawings and transform them into more detailed and precise floor plans, elevations, sections, and details, as well as making further decisions about materials, finishes, and other design elements.
Design development is collaborative and we continue to work closely with our clients to ensure that the added clarity revealed in the advanced drawings enhances their understanding of the design. The ultimate objective of this phase is to establish the graphic basis for accurate construction documents for final pricing and construction.
Construction Documents
Construction Documents (‘working drawings’) typically include all of the necessary dimensions, materials, details, specifications, and assemblies (mechanical, electrical, and plumbing) to enable the construction team to accurately price (again, to test feasibility) and to build the project.
The architect is responsible for creating and organizing the construction documents in a clear and concise manner, using a standard format and numbering system that is easy for the construction team to understand and follow. These are the primary means for good communication between architect, client, and contractor.
Construction Observation/ Site Coordination
Construction Observation: Careful observation and attention to detail are critical to achieving the right outcome for our clients. Regular visits by the architect to the construction site are important to safeguard that their project is built according to the plans and specifications.
Site visits provide important opportunities to identify and address any issues or concerns that may arise from unforeseen site and construction conditions.
Site visits enable making any necessary changes or modifications to the construction and to provide supplemental information and details for clarifications as needed.
Site visits ensure that the materials, finishes, and assemblies are installed correctly and to assure that the appropriate standard of quality is maintained throughout.
Lastly, a final on-site walk-through is important to verify that all construction is substantially complete and to prepare a checklist (‘punch list’) of all remaining items to complete before final project close-out.


